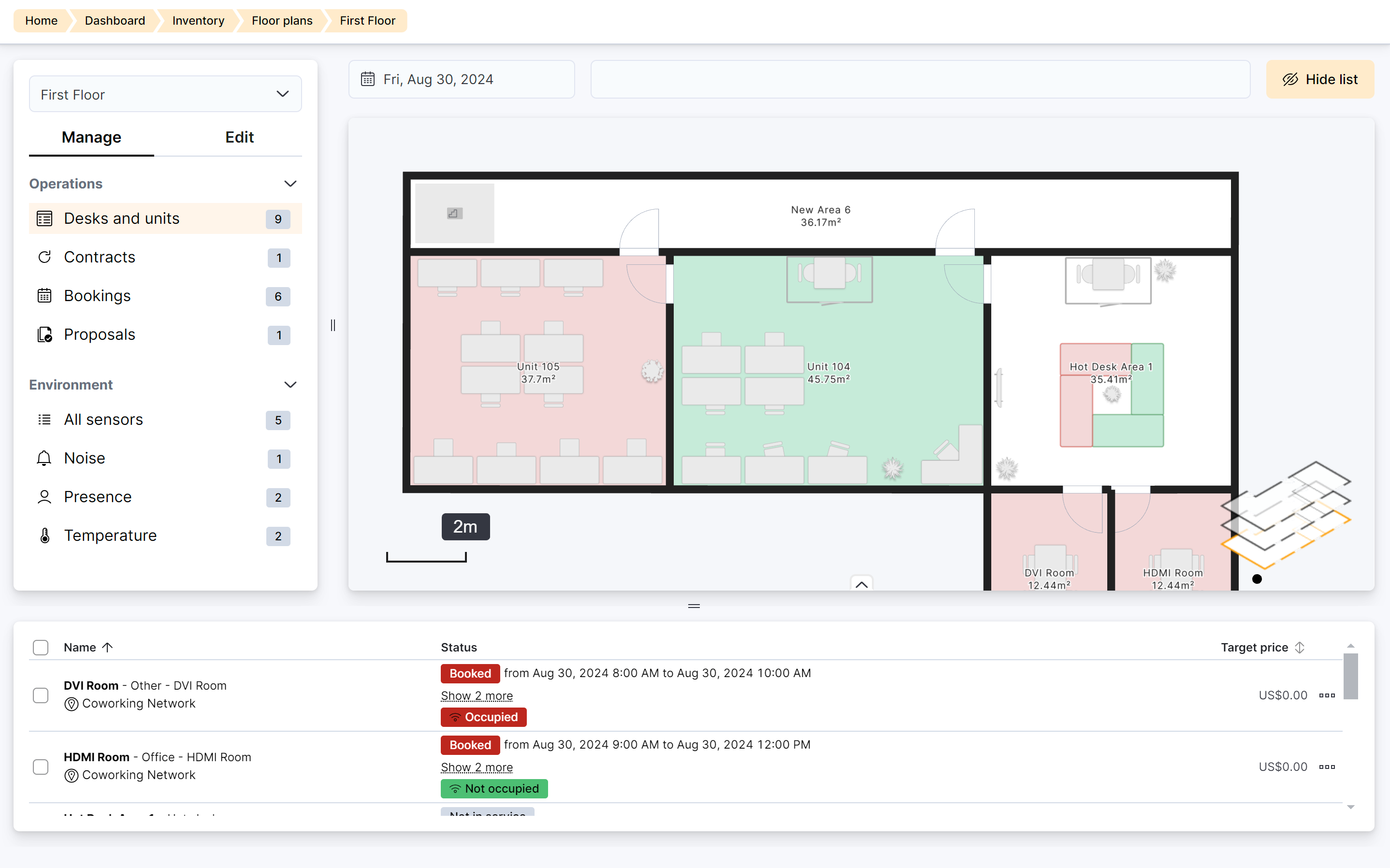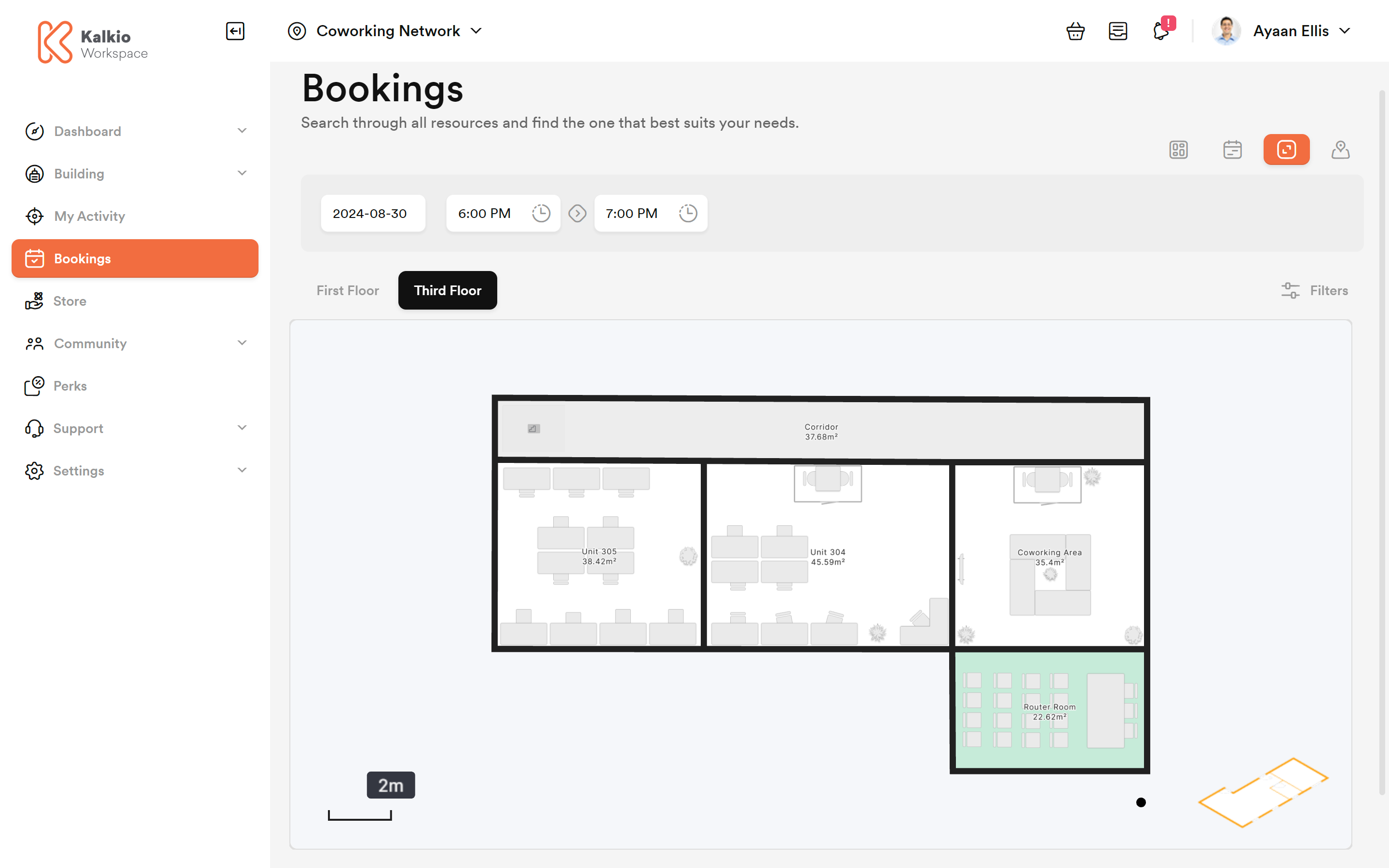What are Floor Plans?
Floor plans are visual representations of different floors in your space.
| Admin Panel view | Members Portal view |
|---|---|
 |
 |
They let your admins and customers alike get an overview of each floor's layout with its different rooms and areas.
How Floor Plans work
Floor plans work with two components: the floor plan itself and floor plan units.
You first need to create a floor plan, add a tracing image and add your main building components. If your space has more than one floor, you'll need to create one floor plan per floor.
Once your floor plans are drawn, you can start adding floor plan units to them. Each floor plan unit represents a specific area of your space.